|
I am fond of walking around Terashita zone best in Tsumago town, where the traditional architecture of town-houses has been kept in the most desirable way. Needless to say everywhere is beautiful.
To walk there imagining the situation in the old days is joyful.
The movemant to sonserve the townscape was begun from Terashita zone.
Most houses in Kamimachi and Nakamachi are now roofed with tiles, for cost of maitaining is much cheeper and easier than roofed with wood-barks. But in Terashita most houses are roofed with barks.
To conserve the old architecture, even considering such difficulties, it neede for people profound readiness, resolution and classy mind.
The charactaristic feature of the town-house in Kiso is not restricted only to the roof-style. The front -works and side-works of houses, for example Shitomi and Ooitado or so.
◆Townscape and Landform◆
Tsumago town shaped along Kaido running from south to north. On the westside of it Araragigawa river runs through the ravine. ⇒See the Map
In Omata and just under the temple in Terashita the ridge-side protruding to the street.
The street turn around the hill-side there. Using the land form, they built and the deffence-structure involving Masugata of the town.
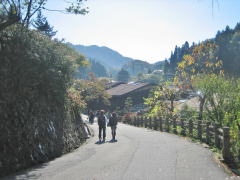
▲New road was built above old one
Some decades ago the new road was constructed for car traffic above the old way. The separation gives us a favorite taste to the townscape. Because by walking the way above we would look down over the old street 3-dimensionally.
The place just under the temple is at the bottom of the ravine. Then from there to Kamimachi and Nakamachi Kaido is going on upward.
Owing to such a landform we can see a side of the town-house and a solid structure around Masugata.
|
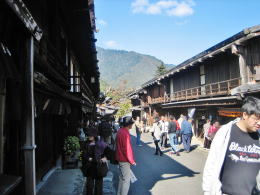
Houses standing side by side on both side of street
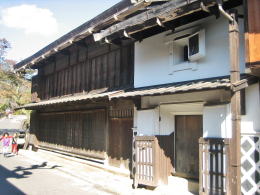
Warehouse mud-walled in white
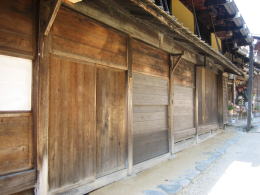
Most typical-mode of traditional architecture : with wooden door-covers
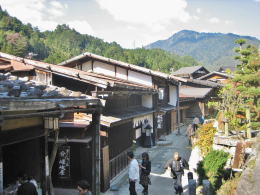
Bark-rooves, Shitomi and Ooitado . . . charactarising town-houses
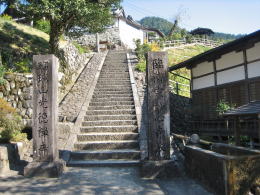
Stone-stair way to Kotokuji is very steep.
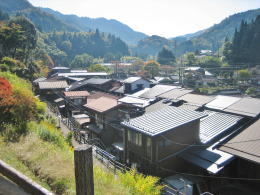
Looking down at town from stair way
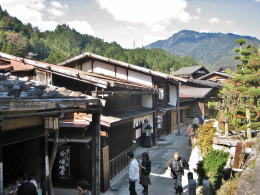
Way below new one is old Kaido
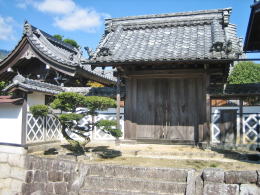
Heavy gate of temple on top of stair
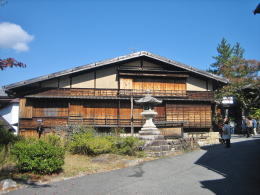
Feature of house-side |
