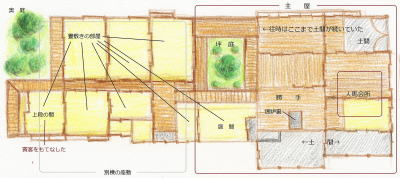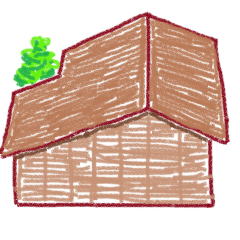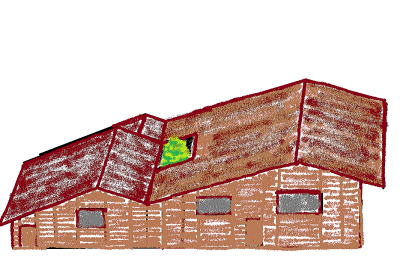The Original Design of Narai's Town-Houses
■The Front Design■
The Town-House (Machiya) usually has a narrow frontage-width, facing the Kaido-road, and a large depth. As well, the floor of the upstair protrudes outer than the first floor on the road-side. And both sides are verged with Sode-kabe, i.e. the wall protruding outside.
Such an architecture was adapted for the inns, generally speaking.
◆The Roof and The Upstair◆
The gable (Kirizuma) roof slopes down to the road-side. The roof material is sustained by the rafters, i.e. the timbers called Taruki .
Nowadays the roof surface is covered with the galvernized iron sheets, but was covered with the ceder rinds and was weighted by stones in the old days.
Moreover the rafters are sustained by the beams called Keta.
The Girder sustaining the protruding part outer than the first floor are called Dashi-bari.
As the Shoji-windows are set on the road-side, people can open them by sliding. And they may sit down on the bar called Koshi-nageshi, which is set on the wall of 20 centimeters height by the floor. On the bar the grid of handrails is set up.
The floor space of upstair protruding outer than downstair are covered with wooden boards, which is called Nikai-en, i.e. the upstair veranda. Inside space of the floor is covered with Tatamis.
◆The First Floor◆
In the first floor the main pillars called Toshi-bashira, which penetrates the upstair, are standing on the base of square-timber. Connecting with them, Dozashi, the girder with quite vertical depth, is sustaining the front structures facing on the road-side.
One side of the frontage is used for the exit. The big wooden board called O-itado, inlaid with the wicket (samll sliding-door) called Kuguri-do, is set along two main pillars. It is removable, for example to take a wind in summer.
Other pats of the frontage are usually covered with boards called Shitomi for the night-guard or the guard against storm.
When Shitomi is made of two or more rows of boards, they set the movable pillar(s) called Hodate into the interval of the rows.
Shitomi has three parts, both the upper and the under one is made of a wooden board, the middle parts covered with a Shoji-board or a wooden board. It's rather dark in the rooms when Shitomi-boards are installed. Then they put off Shitomi-boards when the shops are opened in the morning.
To put off them, they slide off the middle part in the first place, set off the under one by sliding up it in the second place, and lift the upper one by hanging up with the metal suspender.
On the road-side the movable eaves called Koyane is suspended on the border between stories.
◆The Contemporary Design◆
The number of houses keeping the traditional architectire has decreased, for it is difficult to maintain them and to set on / off the parts. However shops for tourists have kept the old design of their houses to attract visiters.
Thus, nowadays meny people in this town cover the windows or the doors, made of the alminium-sash, with the lattices colored dark brown, to accord their house-features with the landscape-concept of the town.
Of course there are some people conserving the old architecture as historical-cultural legacy. Not a few of such houses are kept as museums of histry and culture.
The Structure of the Front Side
The design of the frontage of the Town-House/
expand the picture
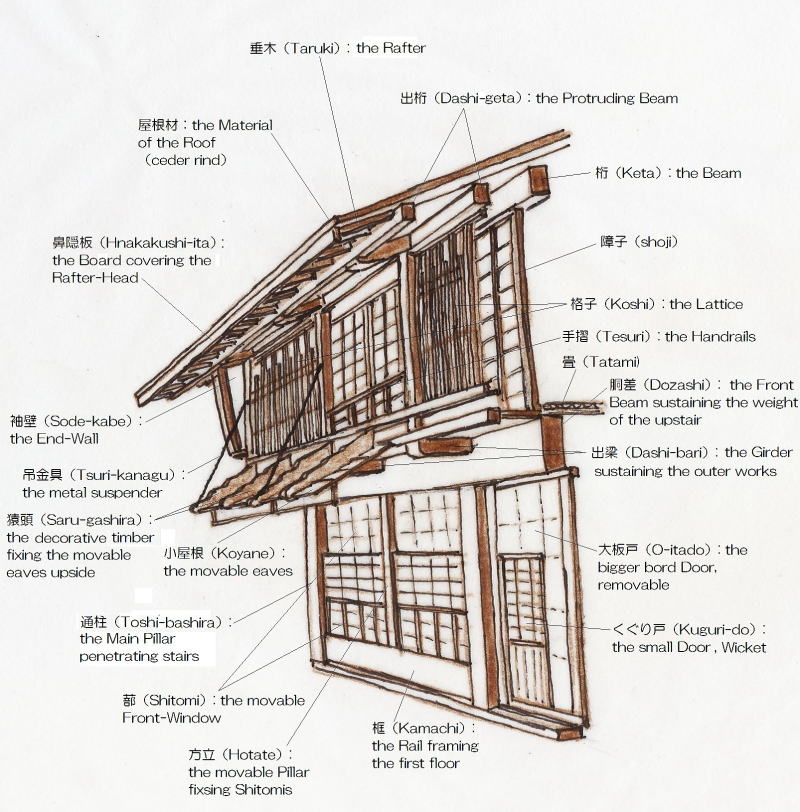
The house of the Nakamuras'
A typical one of the Town-Houses.
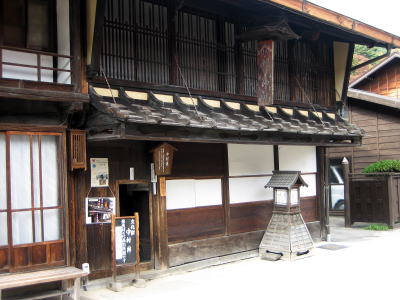
The Shape of the Lateral Side
This hause has a lateral side facing the way crossing with the Kaido-road.
We find that the house has the very large depth.
There are eave above the sliding doors of the first floor. These doors would have been usud for bringing the loads into the house.
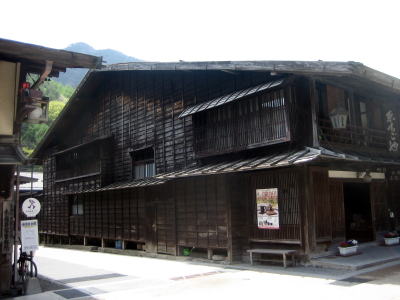
The old shape of the roof
This is a Soba-restaurant beside Narai Stasion of JR.
The ceder rinds are fixed with stones and crossing pieces.
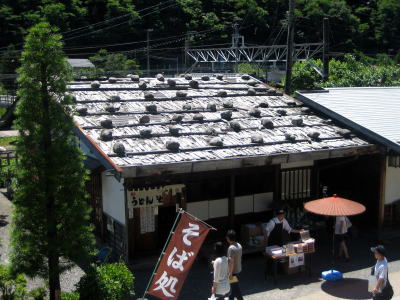
In general, the left side is the frontage and facing the Kaido-road. The right side is the depth, some of which are facing the ways crossing the street.
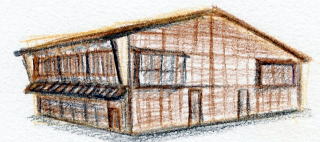
■Lateral Side of the Town-House■
In Narai town the lateral side of the ordinary houses stands with the Kaido-road
at a right-angle.
Then we can understand the pentagonal shape of the whole lateral side of the town-house which has a very large depth compared with the frontage-width, when we look at the house from the way crossing the Kaido-road.
The depth is by three or five times larger than the frontage-width. Thus they kept the space for living or business in the town where the asset value of the frontage-width was much higher than depth.
While ther are some houses whose lateral side is facing the Kaido-road.
One of them is the shop Eigen、which was a medical clinic about 70 years sgo. In foront of it is a garden which has some trees and plants, for the doctor maybe hoped to made his patients feel calm and comfortable by watching plants.
Now this plantful garden gives the street a beautiful green spot and mekes us feel calm and easy.
The House of Eigen
Its lateral side is facing the street.
The wooden fences and the greeen plants gives us an unique atmosphere and relief.
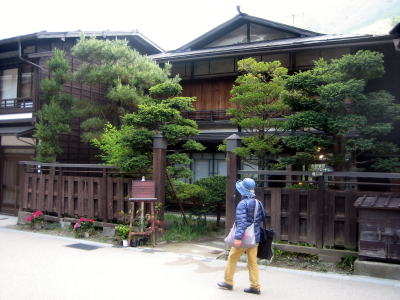
Tsubo-niwa, a tiny sqare garden within a house
Tsubo-niwa within the house of the Tezukas, Kamidon-ya Museum. Tsubo-niwa is surrounded with the frame-set and the narrow corridor.
Shimazaki Toson wrote in his Book 'Yoake-mae , i. e. Before Dawn', that Hanzo took a rest in a room from which he could look over the Tsubo-niwa.
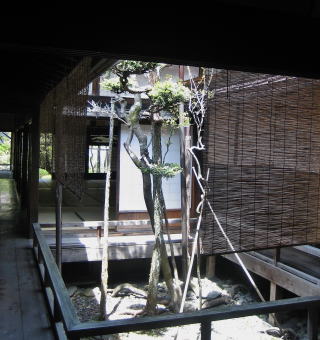
■Tiny Square Garden■
The prosperous marchants had the Tiny Squrae Garden (Tsubo-niwa) within their house.
Even in the house, they can watch the trees planted in the garden from every room, when they open Shojis or sliding doors, for example in summer. They can always refresh their minds by looking at the plants from the work room, or the living room.
From the view point of the hause-plan, i.e. the arrangement / allocation of rooms, the Tiny Garden leans towards right or left.
In the architecture, an end-side of the main-house's roof is cut in a squrae-shape, to expose the ground, and there they plant trees or grasses, thus make a tiny garden. Then the garden is surrounded with other roofs.
For example, the Tazukas' hounse, which is a the historical-cultural museum, under the roofs, the four sides of Tsubo-niwa are fringed by open verandas. Such a garden would confort people in usual-daily life.
However in front of the guest rooms they keep a larger Japanese-Garden for hospitality.
The Plan of the Town-House
Open the sliding doors or Shojis, they can look at the Tsubo-niwa from every room, under such an allocation of rooms.
expand the pictire
Above the Tiny Garden, the roof is cut in square-shape. Then sun-shine and rain drops on the plants and the ground.
The originality of the architecture must be applaused.
